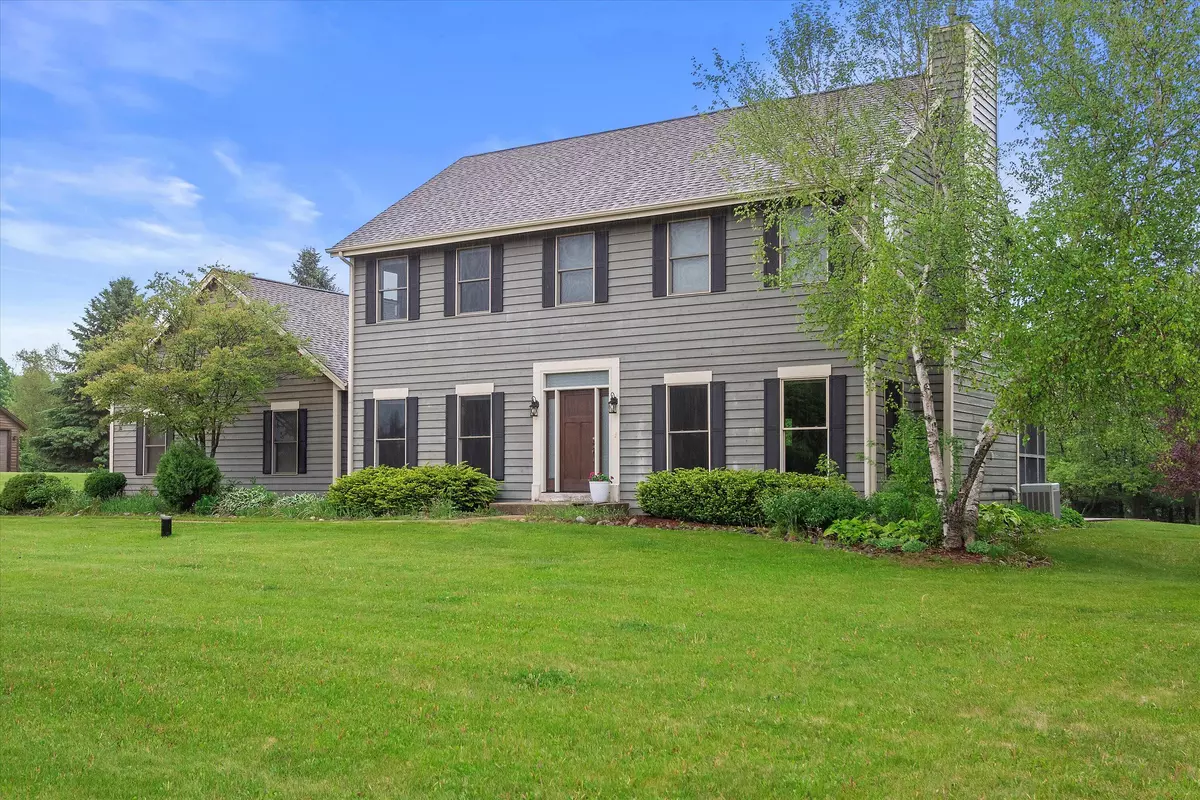Bought with Coldwell Banker Realty
$643,500
$600,000
7.2%For more information regarding the value of a property, please contact us for a free consultation.
3626 E Cliffe Dr Richfield, WI 53076
3 Beds
2.5 Baths
2,400 SqFt
Key Details
Sold Price $643,500
Property Type Single Family Home
Listing Status Sold
Purchase Type For Sale
Square Footage 2,400 sqft
Price per Sqft $268
Subdivision Kettle Cliffe
MLS Listing ID 1919232
Sold Date 07/15/25
Style 2 Story
Bedrooms 3
Full Baths 2
Half Baths 1
Year Built 1999
Annual Tax Amount $5,023
Tax Year 2024
Lot Size 2.060 Acres
Acres 2.06
Property Description
At the end of a quiet road in a private subdivision, tranquility meets convenience! Walk in & instantly feel the space & comfort. Enjoy a great room by true definition, paired w/custom built-ins & a classic natural fireplace. A chef's kitchen w/plenty of room for storage, food prep & gathering space. Off the great room a screened-in porch to enjoy incredible May-Oct weather, while keeping the unofficial state bird off your skin. Convenience of first floor laundry, flex room/office & HUGE 3.75 car garage round out the main floor. Upstairs each bedroom offers room to stretch & relax w/ample closet space. This home exudes warmth & charm, helped by an in-floor heating system that accompanies the forced air system. All this & a short 5 min drive to HWY 41 & 30 min to Downtown Milwaukee.
Location
State WI
County Washington
Zoning RES
Rooms
Basement Full, Radon Mitigation, Stubbed for Bathroom, Sump Pump
Interior
Interior Features High Speed Internet, Natural Fireplace, Pantry, Simulated Wood Floors, Walk-In Closet(s), Wood Floors
Heating Natural Gas
Cooling Central Air, Forced Air, Other, Zoned Heating
Flooring No
Appliance Dishwasher, Microwave, Oven, Refrigerator, Water Softener Owned
Exterior
Exterior Feature Wood
Parking Features Access to Basement, Electric Door Opener
Garage Spaces 3.75
Accessibility Laundry on Main Level, Level Drive
Building
Architectural Style Colonial
Schools
Elementary Schools Friess Lake
Middle Schools Richfield
High Schools Hartford
School District Holy Hill Area
Read Less
Want to know what your home might be worth? Contact us for a FREE valuation!
Our team is ready to help you sell your home for the highest possible price ASAP

Copyright 2025 Multiple Listing Service, Inc. - All Rights Reserved

