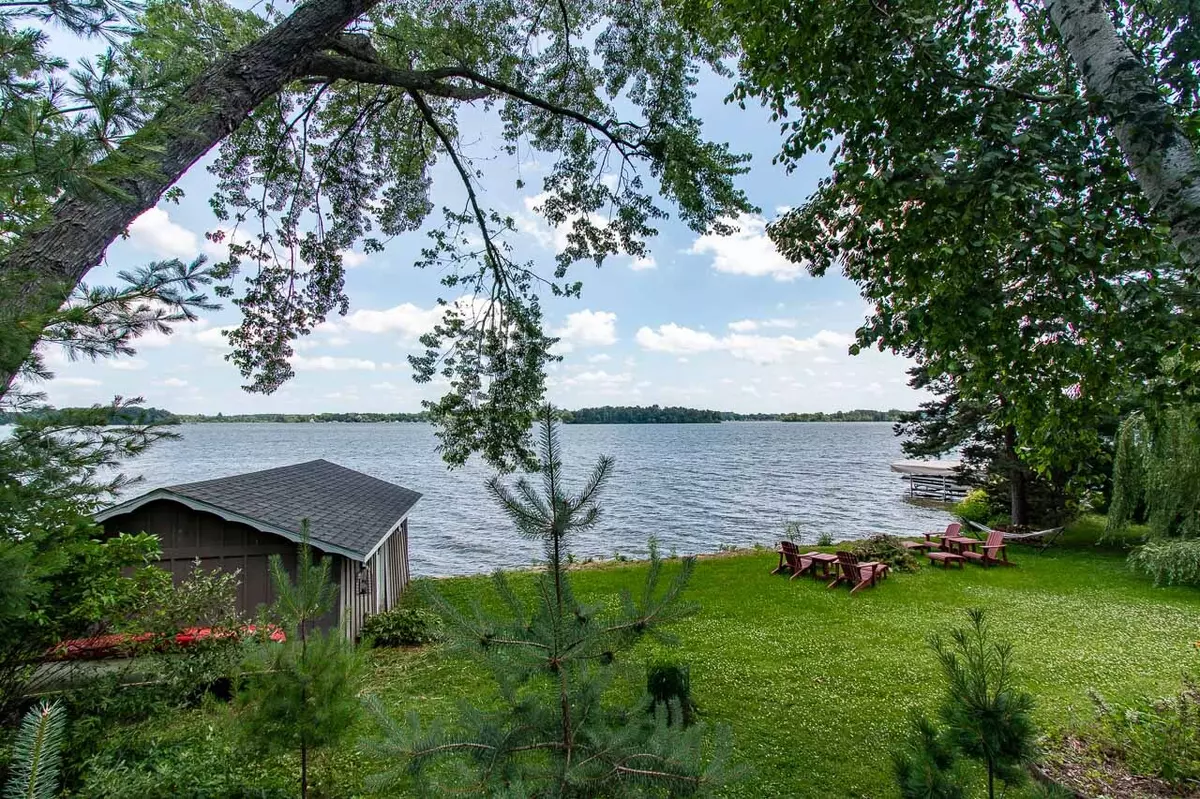Bought with Shorewest Realtors, Inc.
$469,000
$469,000
For more information regarding the value of a property, please contact us for a free consultation.
N5094 Butternut Ct Hubbard, WI 53039
3 Beds
1 Bath
920 SqFt
Key Details
Sold Price $469,000
Property Type Single Family Home
Listing Status Sold
Purchase Type For Sale
Square Footage 920 sqft
Price per Sqft $509
MLS Listing ID 1924618
Sold Date 07/14/25
Style 1 Story
Bedrooms 3
Full Baths 1
Year Built 1965
Annual Tax Amount $2,577
Tax Year 2024
Lot Size 0.510 Acres
Acres 0.51
Property Description
A place for nature lovers & low-impact living, beautiful lake views & 90 feet of private frontage. Just an hour from Milwaukee & 2.5 to Chicago, this utterly adorable ranch can be yours in time for summer fun! NEW: windows, siding, & gutters in 2020, deck in 2022, garage w/level II car charger, water heater, & softener in 2023, heating/cooling system in 2025. Enjoy warm summer days & cool nights by the lakeside campfire. In winter the woodstove will keep you & your loved ones cozy. At just over .5 acres, this property has a fully stocked & covered wood shed, compost bins, mature apple & mulberry trees, & tons of berries & wildflowers. If a relaxed lake life under the shade of whispering pines is your vibe, this is the place for you! All of this w/low area property taxes & municipal sewer.
Location
State WI
County Dodge
Zoning Res
Body of Water Sinissippi
Rooms
Basement Crawl Space
Interior
Interior Features Cable TV Available, Free Standing Stove, High Speed Internet, Simulated Wood Floors
Heating Electric, Wood
Cooling Wall Heaters, Wall/Sleeve Air
Flooring No
Appliance Dryer, Freezer, Microwave, Oven, Range, Refrigerator, Washer
Exterior
Exterior Feature Wood
Parking Features Electric Door Opener
Garage Spaces 2.0
Waterfront Description Lake
Accessibility Bedroom on Main Level, Full Bath on Main Level, Laundry on Main Level, Open Floor Plan
Building
Lot Description Rural, View of Water
Water Lake
Architectural Style Ranch
Schools
Elementary Schools John Hustis
High Schools Hustisford
School District Hustisford
Read Less
Want to know what your home might be worth? Contact us for a FREE valuation!
Our team is ready to help you sell your home for the highest possible price ASAP

Copyright 2025 Multiple Listing Service, Inc. - All Rights Reserved

