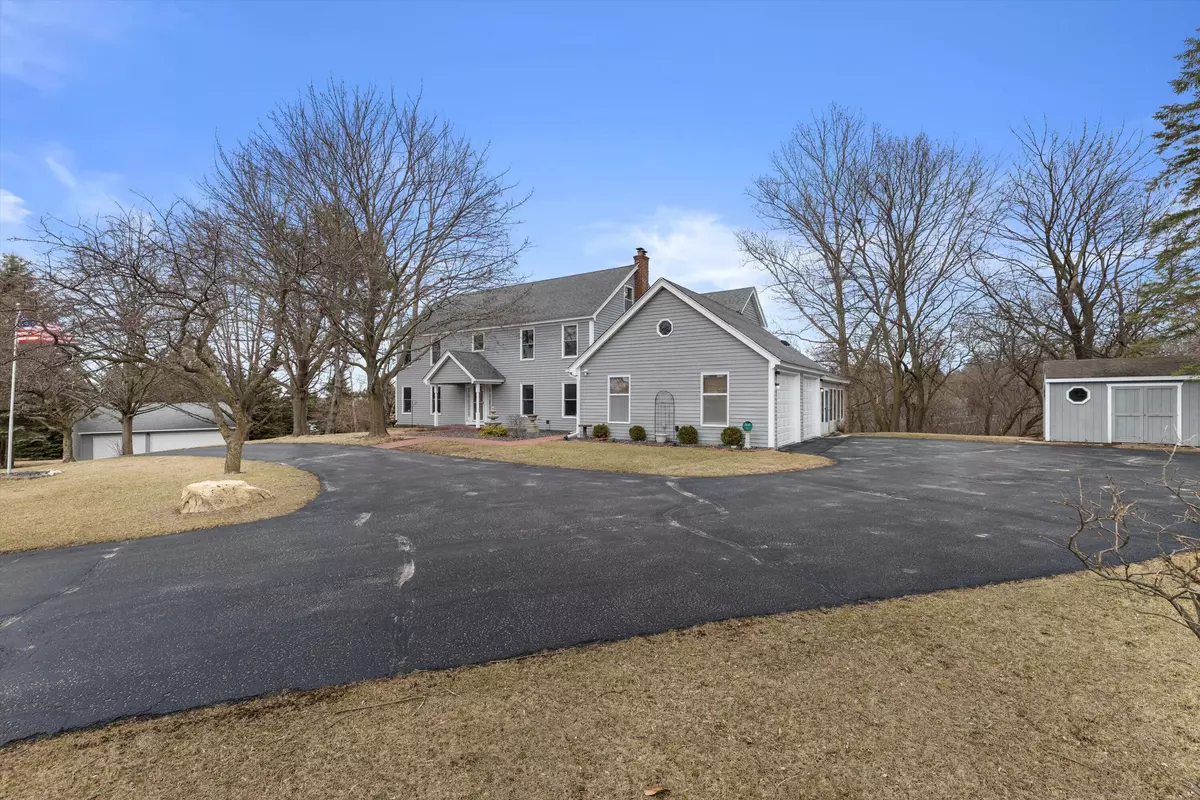Bought with Keller Williams Realty-Milwaukee North Shore
$711,000
$729,000
2.5%For more information regarding the value of a property, please contact us for a free consultation.
1844 Longfield Ln Richfield, WI 53076
4 Beds
3 Baths
3,860 SqFt
Key Details
Sold Price $711,000
Property Type Single Family Home
Listing Status Sold
Purchase Type For Sale
Square Footage 3,860 sqft
Price per Sqft $184
Subdivision White Pines
MLS Listing ID 1916390
Sold Date 07/11/25
Style 2 Story,Exposed Basement
Bedrooms 4
Full Baths 2
Half Baths 2
Year Built 1979
Annual Tax Amount $5,323
Tax Year 2023
Lot Size 2.000 Acres
Acres 2.0
Property Description
Love at First Sight as you enter thru the front door. The Grand Foyer leads to a Spectacular Chefs Kitchen with Exceptional finishes. Relax in the Gorgeous Great Room with walls of windows and a Fireplace that is a main attraction! The Woodwork throughout the Home and the Details are never ending. Large bedroom's, Master suite with an added sitting /office space, Finished Walk Out lower level with a 2nd Fireplace and Bath and to top it off a Lg attached Garage PLUS a 3+ detached garage. ALL of this on 2 GORGEOUS Acres. Enjoy the peaceful and beautiful backyard and wildlife while relaxing in a Private Florida room with a steaming Hot Tub. THIS IS A MUST SEE!!
Location
State WI
County Washington
Zoning Res
Rooms
Basement Finished, Full, Full Size Windows, Other, Walk Out/Outer Door
Interior
Interior Features 2 or more Fireplaces, Cable TV Available, High Speed Internet, Hot Tub, Kitchen Island, Natural Fireplace, Pantry, Simulated Wood Floors, Split Bedrooms, Vaulted Ceiling(s), Walk-In Closet(s), Wood Floors
Heating Other
Cooling Central Air, Radiant
Flooring No
Appliance Cooktop, Dishwasher, Disposal, Dryer, Microwave, Other, Oven, Range, Refrigerator, Washer
Exterior
Exterior Feature Brick, Other, Wood
Parking Features Electric Door Opener
Garage Spaces 5.5
Accessibility Laundry on Main Level, Level Drive, Open Floor Plan, Ramped or Level from Garage
Building
Architectural Style Colonial, Contemporary, Other, Prairie/Craftsman
Schools
Elementary Schools Friess Lake
Middle Schools Central
High Schools Hartford
School District Friess Lake
Read Less
Want to know what your home might be worth? Contact us for a FREE valuation!
Our team is ready to help you sell your home for the highest possible price ASAP

Copyright 2025 Multiple Listing Service, Inc. - All Rights Reserved

