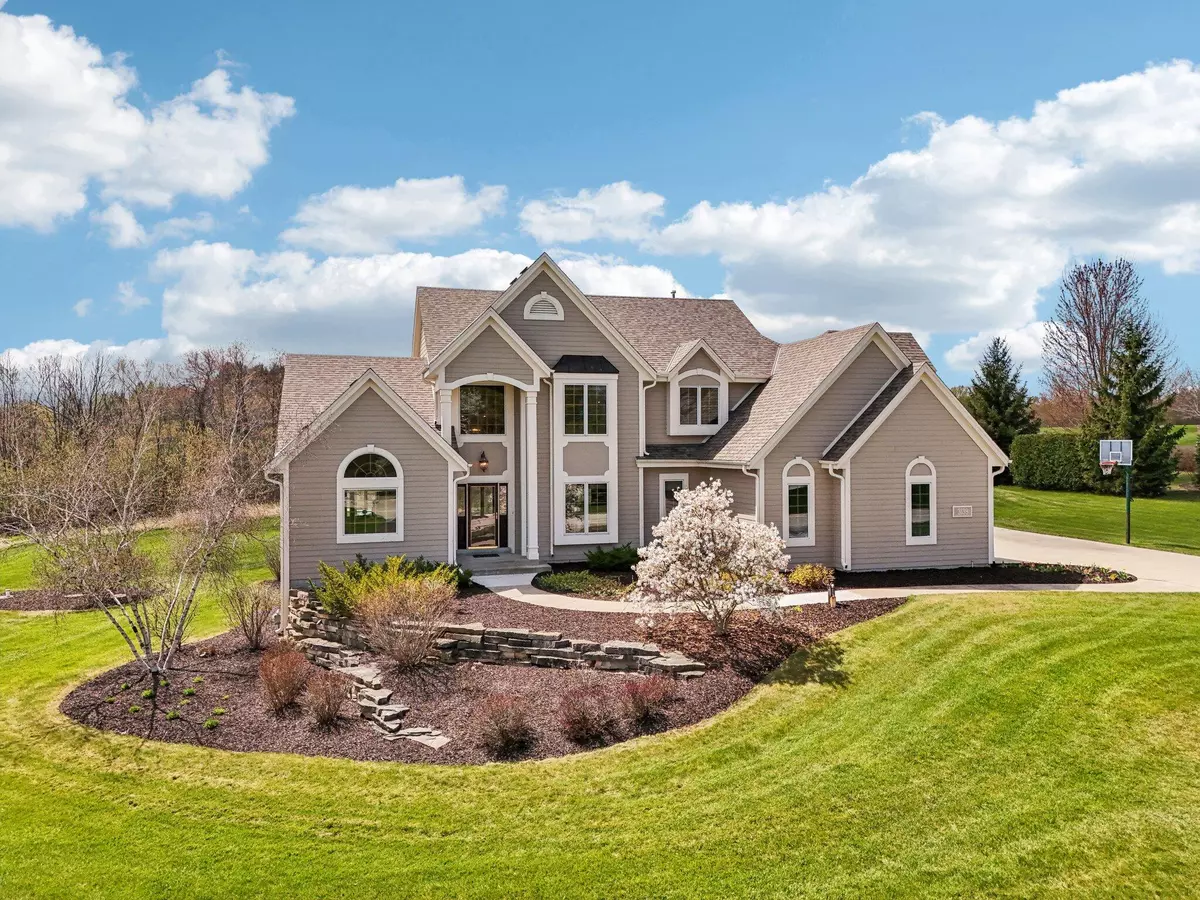Bought with Century 21 Affiliated
$755,000
$769,900
1.9%For more information regarding the value of a property, please contact us for a free consultation.
3139 Prairie View Ln Richfield, WI 53076
4 Beds
3.5 Baths
3,618 SqFt
Key Details
Sold Price $755,000
Property Type Single Family Home
Listing Status Sold
Purchase Type For Sale
Square Footage 3,618 sqft
Price per Sqft $208
Subdivision Prairie Hollow
MLS Listing ID 1916772
Sold Date 06/20/25
Style 2 Story
Bedrooms 4
Full Baths 3
Half Baths 1
Year Built 2003
Annual Tax Amount $6,723
Tax Year 2023
Lot Size 1.270 Acres
Acres 1.27
Lot Dimensions Just the right setting!
Property Description
Perfect location offers tree-lined views, yet is close to all things Richfield offers. Great curb appeal on over an acre with no neighbors behind. Ample foyer opens up to vaulted ceilings of the great room. Hardwood floors flow to kitchen featuring: Granite, stainless steel & birch cabinets. MAIN FLOOR PRIMARY BEDROOM has great views, dual closet and private bath with whirlpool, walk-in shower and dual sinks. 1st floor laundry, well positioned powder room and office or formal dining room. Upstairs are 3 big bedrooms, full bathroom & a flex room. Basement features a huge family room & serving area, many full-sized windows, a full bathroom and another flex room with windows & closet. Hidden away at the end of Prairie Hollow, this big, bright, custom colonial will check many of your boxes.
Location
State WI
County Washington
Zoning res
Rooms
Basement 8+ Ceiling, Finished, Full, Full Size Windows, Shower
Interior
Interior Features Cable TV Available, Gas Fireplace, High Speed Internet, Pantry, Simulated Wood Floors, Vaulted Ceiling(s), Walk-In Closet(s), Wood Floors
Heating Natural Gas
Cooling Central Air, Forced Air
Flooring No
Appliance Dishwasher, Disposal, Dryer, Other, Oven, Refrigerator, Washer, Water Softener Owned
Exterior
Exterior Feature Fiber Cement, Wood
Parking Features Electric Door Opener
Garage Spaces 3.5
Accessibility Bedroom on Main Level, Full Bath on Main Level, Laundry on Main Level, Open Floor Plan
Building
Architectural Style Colonial
Schools
Middle Schools Kennedy
High Schools Germantown
School District Germantown
Read Less
Want to know what your home might be worth? Contact us for a FREE valuation!
Our team is ready to help you sell your home for the highest possible price ASAP

Copyright 2025 Multiple Listing Service, Inc. - All Rights Reserved

