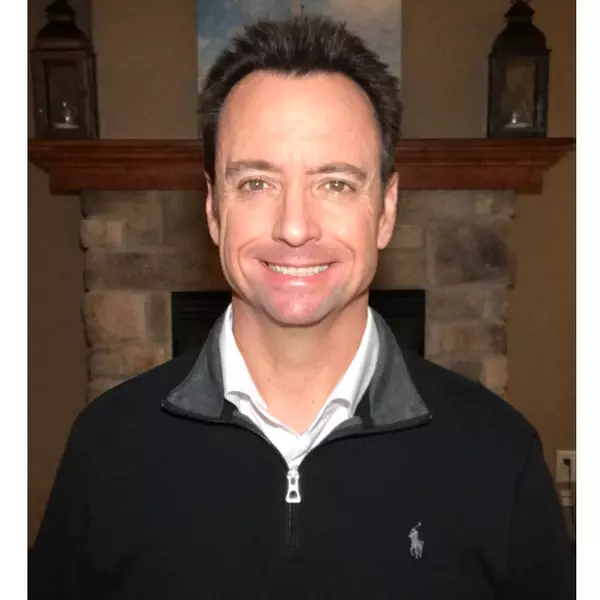Bought with RE/MAX Newport
$714,000
$719,000
0.7%For more information regarding the value of a property, please contact us for a free consultation.
329 91st St Twin Lakes, WI 53181
3 Beds
2.5 Baths
2,754 SqFt
Key Details
Sold Price $714,000
Property Type Single Family Home
Listing Status Sold
Purchase Type For Sale
Square Footage 2,754 sqft
Price per Sqft $259
Subdivision Oak Meadows
MLS Listing ID 1847170
Sold Date 03/08/24
Style 2 Story
Bedrooms 3
Full Baths 2
Half Baths 1
HOA Fees $16/ann
Year Built 2023
Annual Tax Amount $82
Tax Year 2022
Lot Size 0.510 Acres
Acres 0.51
Property Description
Welcome to your future oasis in the sought-after Oak Meadows Neighborhood of Twin Lakes, WI! This brand-new construction masterpiece is the epitome of contemporary living. As you step inside, be prepared to be captivated by the soaring vaulted ceilings that elevate the entire living space, creating an airy and spacious feel. The main floor is designed for ultimate convenience, featuring a luxurious Master Suite that offers a retreat within your own home. The heart of this residence is the chef's dream kitchen, adorned with sleek quartz countertops and equipped with top-of-the-line stainless steel appliances. The unfinished basement is a blank canvas awaiting your personal touch - whether it be a home theater, game room, or a cozy hideaway, the possibilities are endless!
Location
State WI
County Kenosha
Zoning Residential
Rooms
Basement 8+ Ceiling, Full, Poured Concrete, Stubbed for Bathroom, Sump Pump
Interior
Interior Features Gas Fireplace, Kitchen Island, Pantry, Vaulted Ceiling(s), Walk-In Closet(s), Wood or Sim. Wood Floors
Heating Natural Gas
Cooling Forced Air
Flooring No
Appliance Dishwasher, Dryer, Microwave, Oven, Range, Refrigerator, Washer, Water Softener Owned
Exterior
Exterior Feature Low Maintenance Trim, Pressed Board, Stone
Garage Electric Door Opener, Heated
Garage Spaces 3.0
Accessibility Bedroom on Main Level, Full Bath on Main Level, Laundry on Main Level, Level Drive, Open Floor Plan, Stall Shower
Building
Lot Description Corner Lot, Sidewalk
Architectural Style Prairie/Craftsman
Schools
Elementary Schools Randall Consolidated School
High Schools Wilmot
School District Randall J1
Read Less
Want to know what your home might be worth? Contact us for a FREE valuation!

Our team is ready to help you sell your home for the highest possible price ASAP

Copyright 2024 Multiple Listing Service, Inc. - All Rights Reserved






