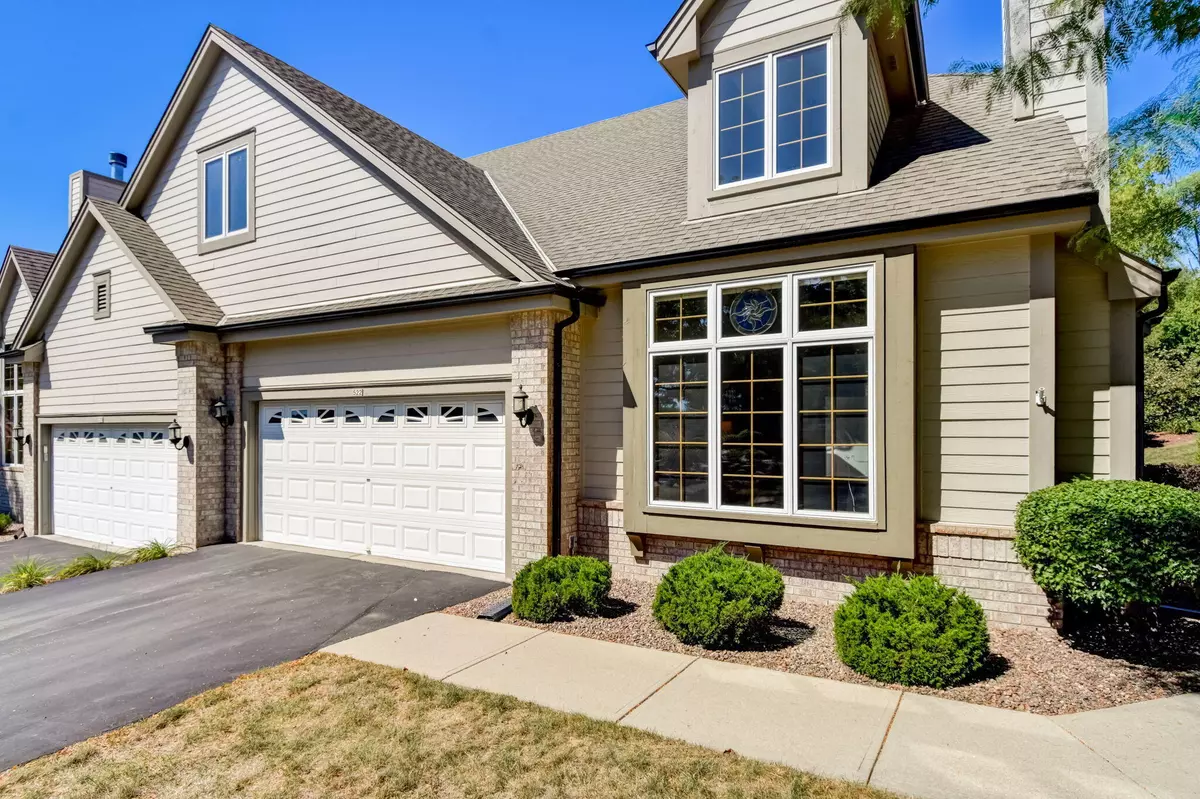Bought with Realty Executives Southeast
$415,000
$415,000
For more information regarding the value of a property, please contact us for a free consultation.
522 Country Crest Ln Waukesha, WI 53188
2 Beds
2.5 Baths
2,192 SqFt
Key Details
Sold Price $415,000
Property Type Condo
Listing Status Sold
Purchase Type For Sale
Square Footage 2,192 sqft
Price per Sqft $189
MLS Listing ID 1849450
Sold Date 11/16/23
Style Side X Side,Two Story
Bedrooms 2
Full Baths 2
Half Baths 1
Condo Fees $435
Year Built 2004
Annual Tax Amount $6,487
Tax Year 2022
Property Description
This Regency built open concept boasts a grand Great Room with cathedral ceilings, stone fireplace, hardwood floors & exquisite cabinetry. The gourmet kitchen, adorned with granite countertops, a wonderful island & breakfast nook, seamlessly connects to the elegant dining room. The main floor hosts a tranquil master suite featuring a spa-like bath with a whirlpool tub, shower stall, & dual sinks. The upper level hosts additional space for a den/library area complete with a built-in bookcase lofting the great room. A spacious guest room, full bath, and two generous closets complete the upstairs layout. Step outside to your private patio, offering the perfect setting for relaxation. Explore the virtual tour in the pictures section & take a walk-thru from your own device.
Location
State WI
County Waukesha
Zoning Res
Rooms
Basement 8+ Ceiling, Full, Poured Concrete, Sump Pump
Interior
Heating Natural Gas
Cooling Central Air, Forced Air
Flooring No
Appliance Dishwasher, Disposal, Dryer, Microwave, Range, Refrigerator, Washer, Water Softener Owned
Exterior
Exterior Feature Brick, Fiber Cement, Other
Parking Features Opener Included, Private Garage
Garage Spaces 2.5
Amenities Available Common Green Space, Walking Trail
Accessibility Bedroom on Main Level, Full Bath on Main Level, Laundry on Main Level, Open Floor Plan, Stall Shower
Building
Unit Features Balcony,Cable TV Available,Gas Fireplace,High Speed Internet,In-Unit Laundry,Kitchen Island,Loft,Pantry,Patio/Porch,Private Entry,Skylight,Vaulted Ceiling(s),Walk-In Closet(s),Wood or Sim. Wood Floors
Entry Level 1.5 Story,2 Story
Schools
School District Waukesha
Others
Pets Allowed Y
Pets Allowed Height Restrictions
Read Less
Want to know what your home might be worth? Contact us for a FREE valuation!
Our team is ready to help you sell your home for the highest possible price ASAP

Copyright 2025 Multiple Listing Service, Inc. - All Rights Reserved

