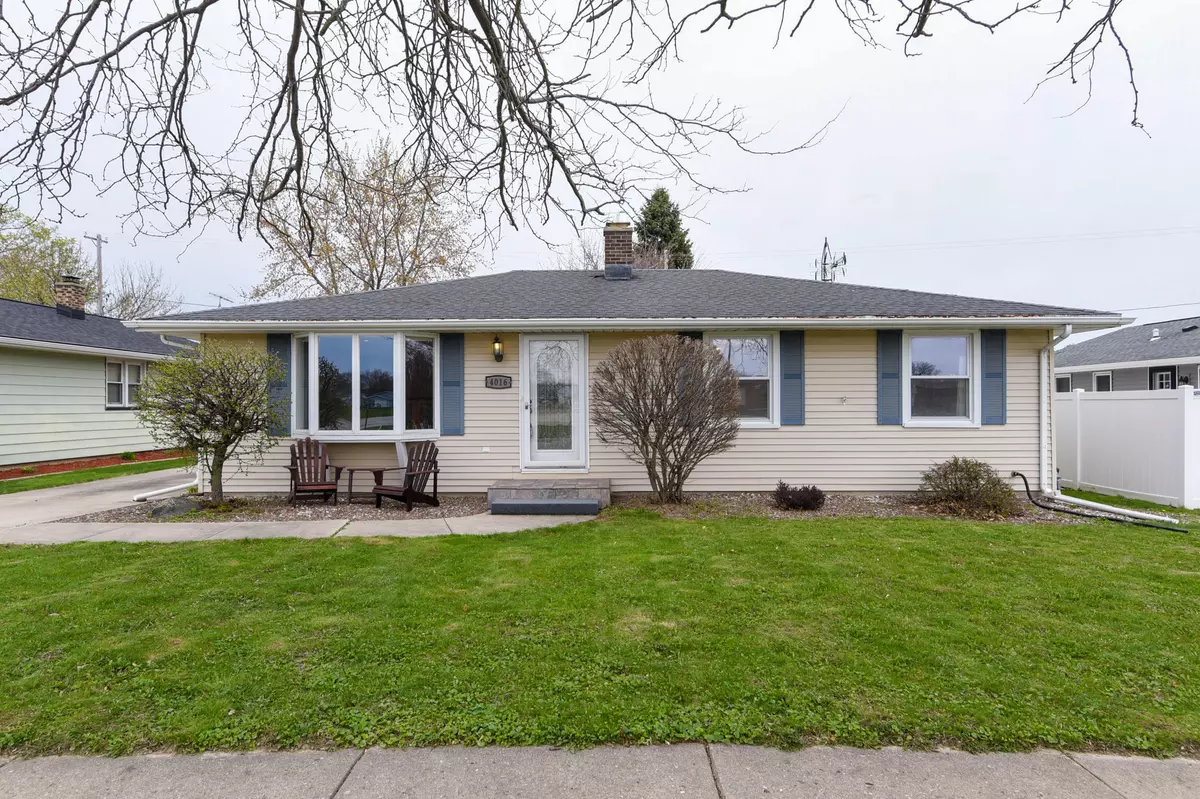Bought with First Weber Inc- Racine
$230,500
$234,900
1.9%For more information regarding the value of a property, please contact us for a free consultation.
4016 87th St Kenosha, WI 53142
3 Beds
1.5 Baths
1,548 SqFt
Key Details
Sold Price $230,500
Property Type Single Family Home
Listing Status Sold
Purchase Type For Sale
Square Footage 1,548 sqft
Price per Sqft $148
Subdivision West Issets Estates
MLS Listing ID 1686430
Sold Date 06/22/20
Style 1 Story
Bedrooms 3
Full Baths 1
Half Baths 1
Year Built 1974
Annual Tax Amount $3,769
Tax Year 2019
Lot Size 6,969 Sqft
Acres 0.16
Property Description
Fall in love with this beautifully updated, well maintained home in a popular neighborhood. Flooded with light, you will love the truly bright, open, & airy flow. Great room w/ hardwood floors open to kitchen for a contemporary feel. Spectacular chef pleasing, eat in kitchen w/ a huge island, sleek cabinets, granite counters, & SS appliances. Dinette positioned perfectly w/ views of the back yard. 3 bedrooms w/ hardwood floors & closet organizers. Modern bathroom w/ deep tub & ceramic tile. Lower level offers extra living space, built in bar, additional vanity, closets, & glass block windows. Large garage. Excellent location w/ close proximity to top rated Jeffery Elementary School, Schulte Park w/ a splash pad, & shopping. Enjoy the large, private park like yard for entertaining. Hurry!
Location
State WI
County Kenosha
Zoning Residential
Rooms
Basement Full, Partially Finished, Poured Concrete
Interior
Interior Features Cable TV Available, Kitchen Island, Wood or Sim. Wood Floors
Heating Natural Gas
Cooling Central Air, Forced Air
Flooring No
Appliance Dishwasher, Disposal, Dryer, Microwave, Oven/Range, Refrigerator, Washer
Exterior
Exterior Feature Vinyl
Parking Features Electric Door Opener
Garage Spaces 2.5
Accessibility Bedroom on Main Level, Full Bath on Main Level, Level Drive, Open Floor Plan
Building
Lot Description Sidewalk
Architectural Style Ranch
Schools
Elementary Schools Jeffery
Middle Schools Lance
High Schools Tremper
School District Kenosha
Read Less
Want to know what your home might be worth? Contact us for a FREE valuation!
Our team is ready to help you sell your home for the highest possible price ASAP

Copyright 2025 Multiple Listing Service, Inc. - All Rights Reserved

