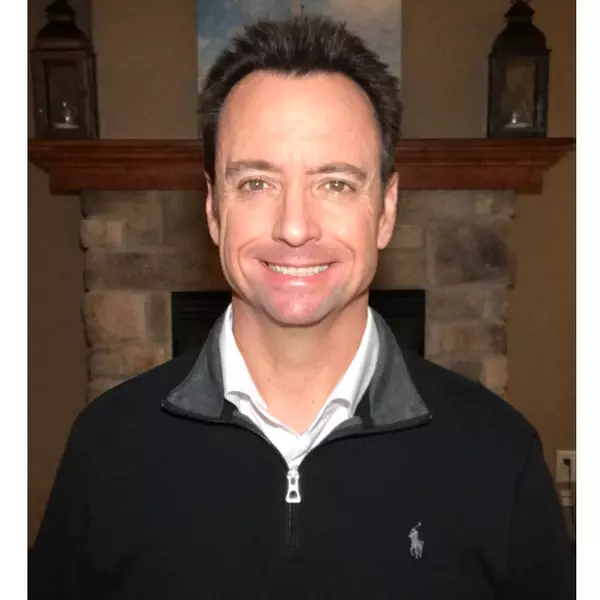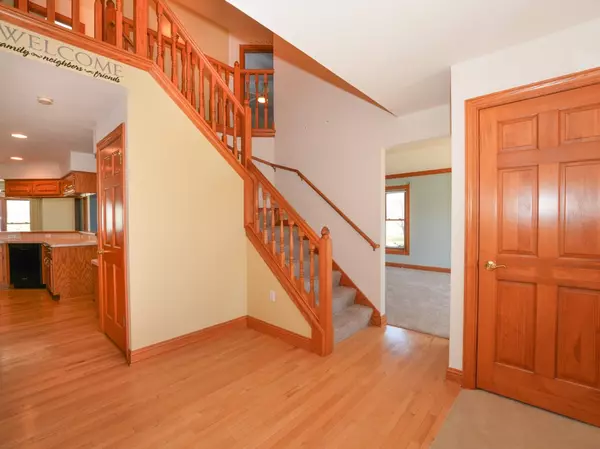8800 W Marshfield Ct Franklin, WI 53132
4 Beds
3.5 Baths
4,608 SqFt
UPDATED:
Key Details
Property Type Single Family Home
Listing Status Contingent
Purchase Type For Sale
Square Footage 4,608 sqft
Price per Sqft $150
Subdivision Red Wing Meadows
MLS Listing ID 1913810
Style 2 Story
Bedrooms 4
Full Baths 3
Half Baths 1
Year Built 1999
Annual Tax Amount $10,445
Tax Year 2024
Contingent With Offer
Lot Size 0.350 Acres
Acres 0.35
Property Description
Location
State WI
County Milwaukee
Zoning Res
Rooms
Basement Full, Partially Finished, Poured Concrete, Stubbed for Bathroom, Sump Pump
Interior
Interior Features Cable TV Available, Gas Fireplace, High Speed Internet, Hot Tub, Pantry, Simulated Wood Floors, Skylight, Walk-In Closet(s), Wood Floors
Heating Natural Gas
Cooling Central Air, Forced Air, Zoned Heating
Flooring No
Appliance Cooktop, Dishwasher, Dryer, Freezer, Microwave, Oven, Range, Refrigerator, Washer
Exterior
Exterior Feature Low Maintenance Trim, Vinyl
Parking Features Electric Door Opener
Garage Spaces 3.5
Accessibility Addl Accessibility Features, Bedroom on Main Level, Full Bath on Main Level, Grab Bars in Bath, Laundry on Main Level, Open Floor Plan, Stall Shower
Building
Lot Description Corner Lot
Dwelling Type Association,Separate Quarters,Subdivision
Architectural Style Colonial
Schools
Middle Schools Forest Park
High Schools Franklin
School District Franklin Public
Others
Virtual Tour https://sewisc.movinghometour.com/1913810







